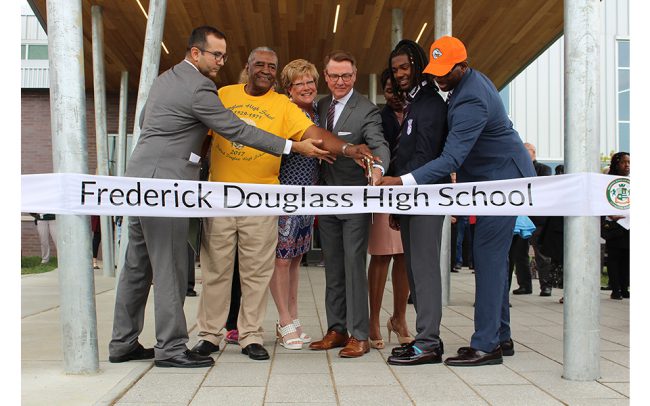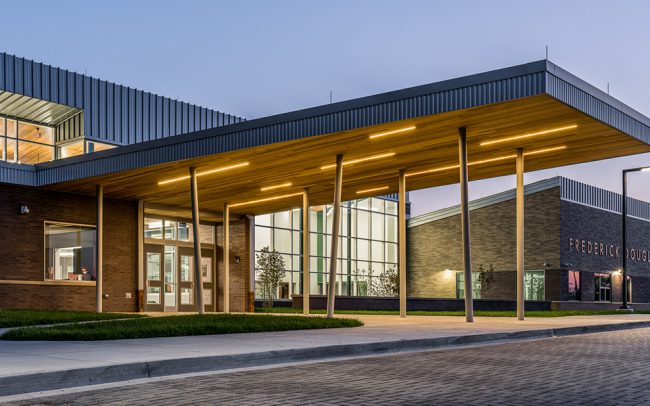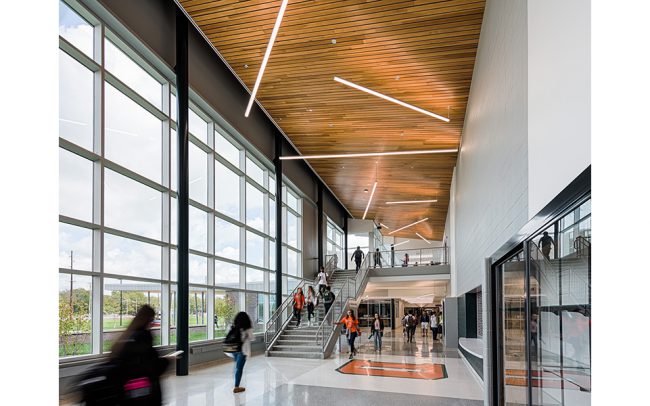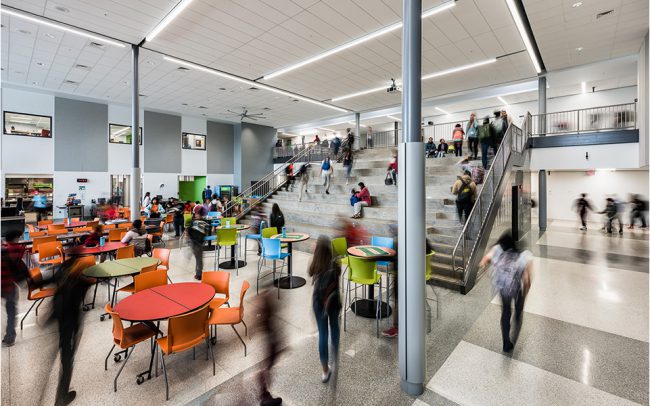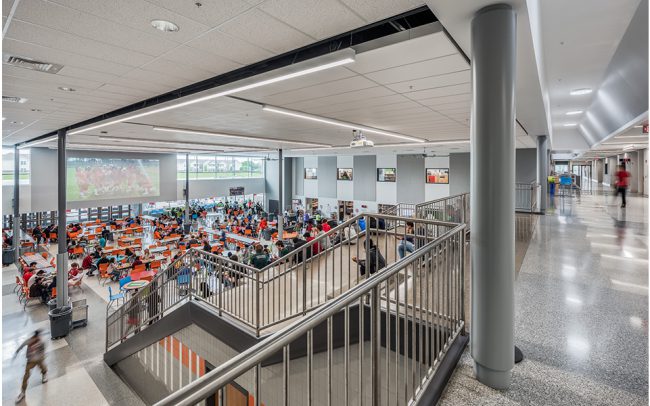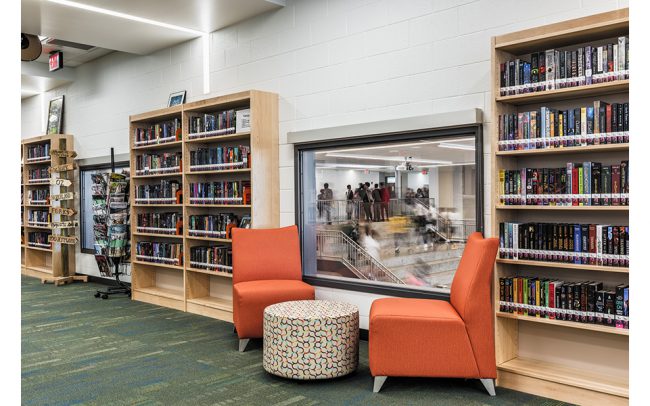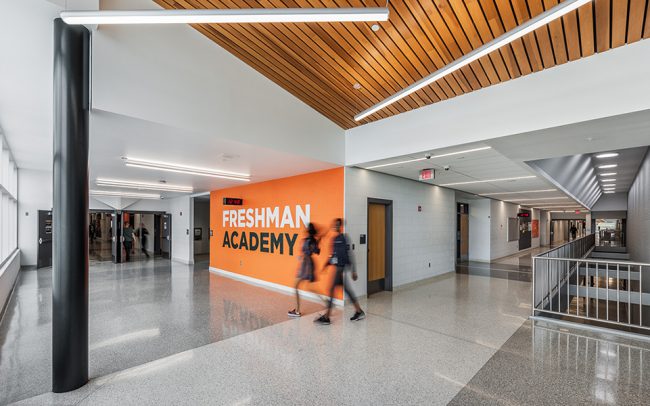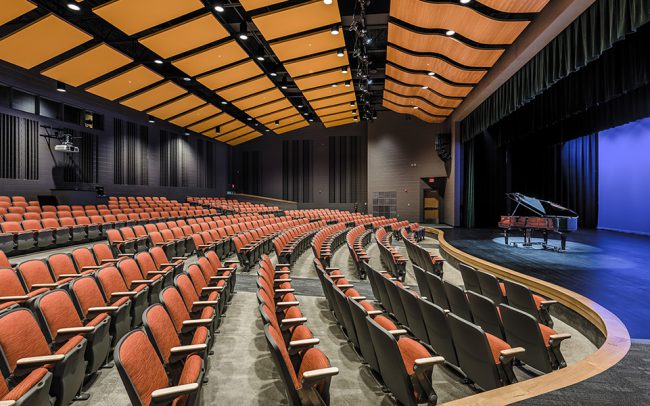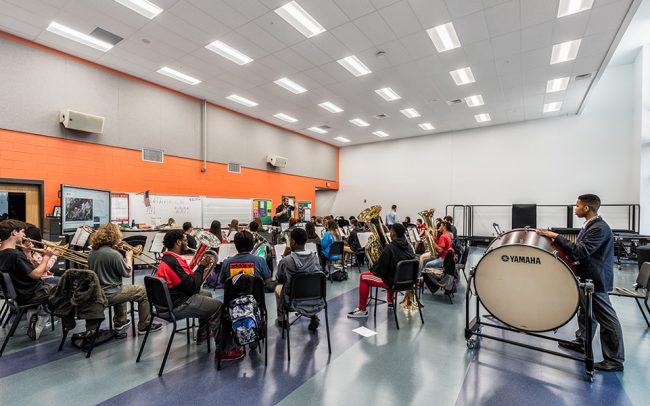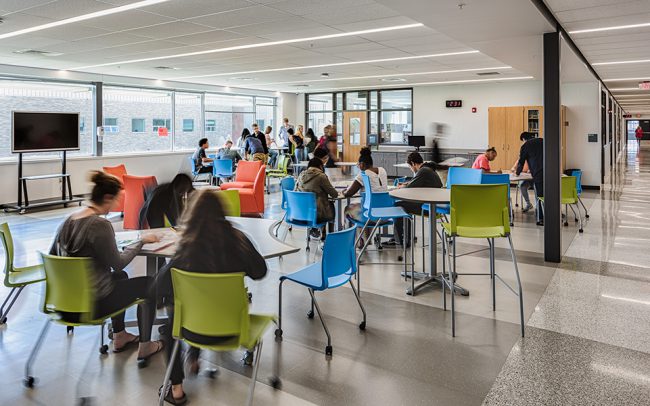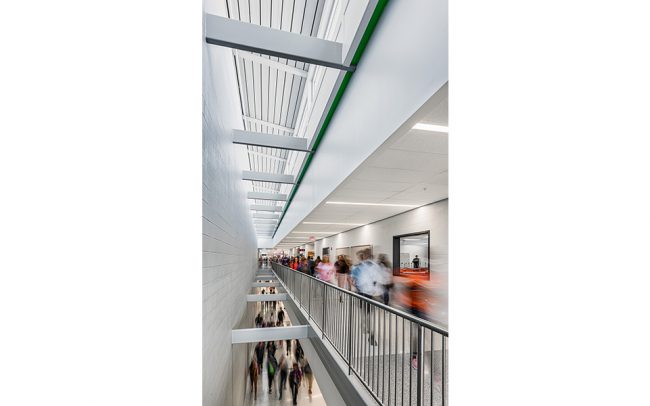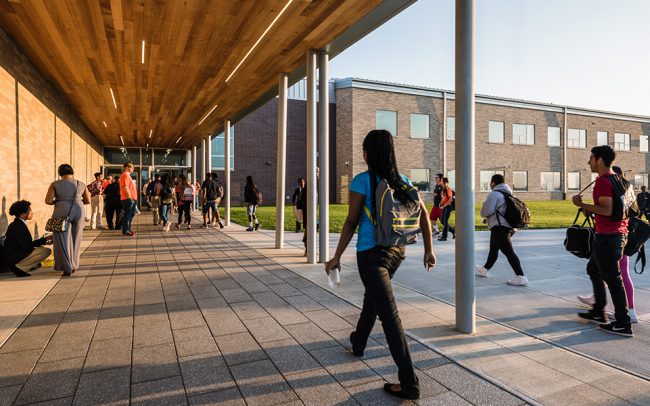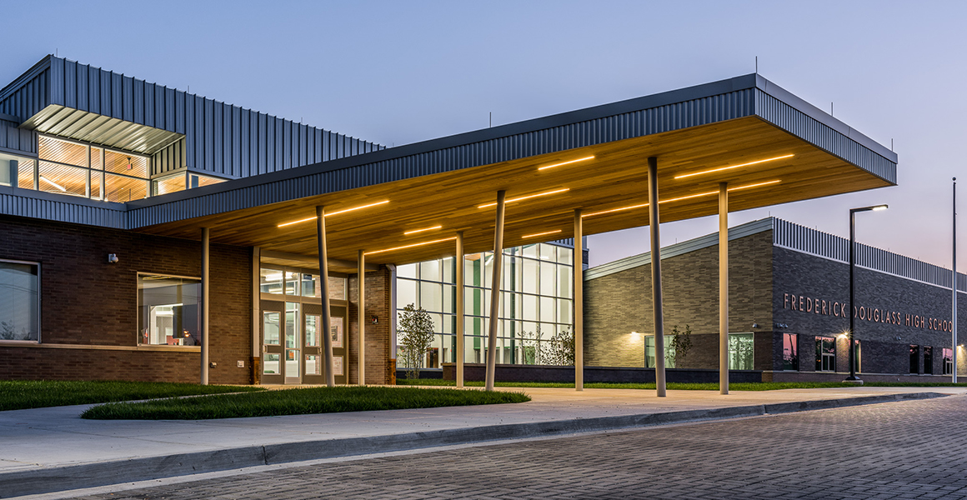
Frederick Douglass High School
Fayette County Public Schools | Lexington, KY
Deemed the most energy efficient high school in the nation a year after opening, the architectural design of Frederick Douglass High School was a collaborative project between Perkins+Will and Tate Hill Jacobs Architects. Designed for 1,800 students, the school includes five Small Learning Communities to encourage interdisciplinary learning, collaboration, innovation and flexibility of learning spaces. Modeling sustainability and energy efficiency, Frederick Dougass boasts natural daylighting [windows, sidelights, clerestories, Solatubes], all LED lighting, geo-thermal HVAC, and an Insulated Concrete Form (ICF) building envelope.
AWARDS: AIA Kentucky Citation

